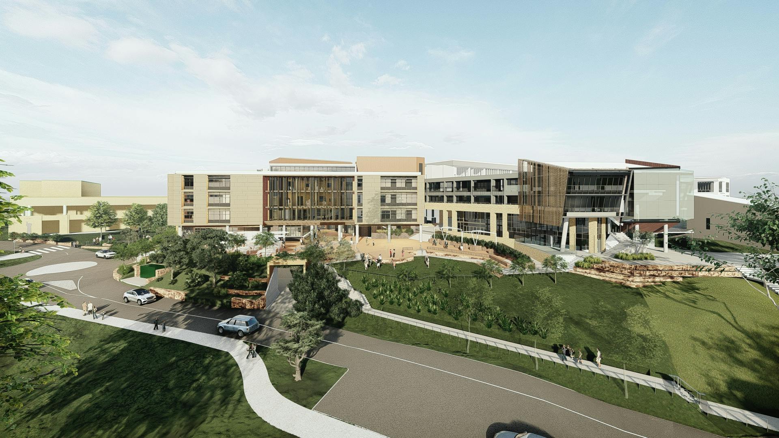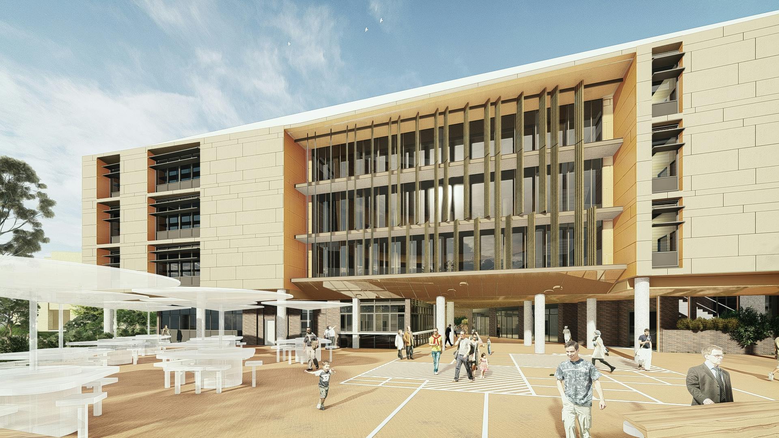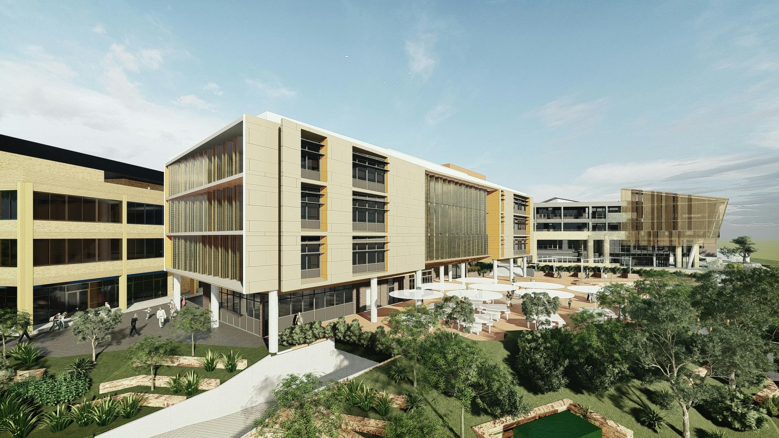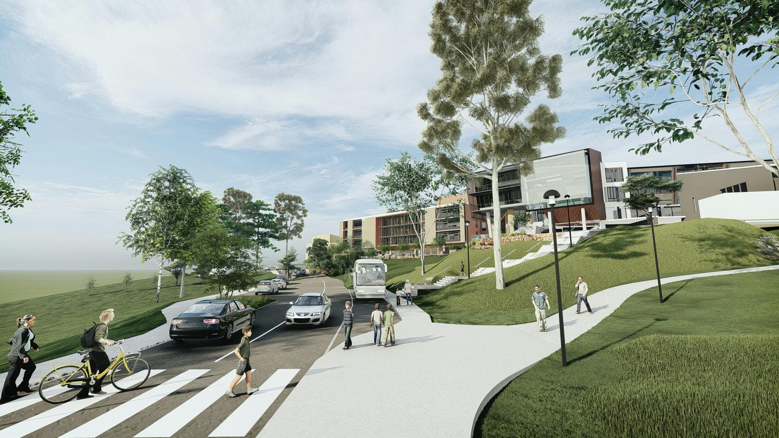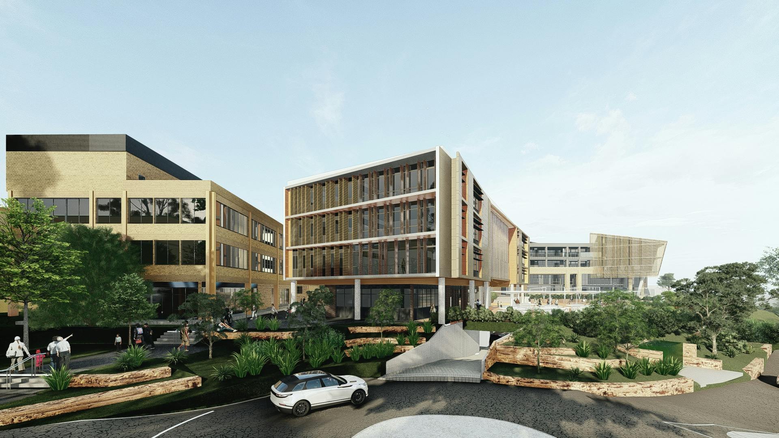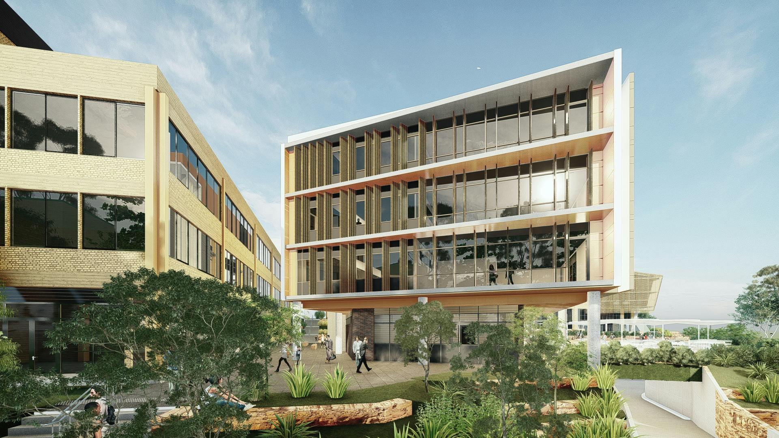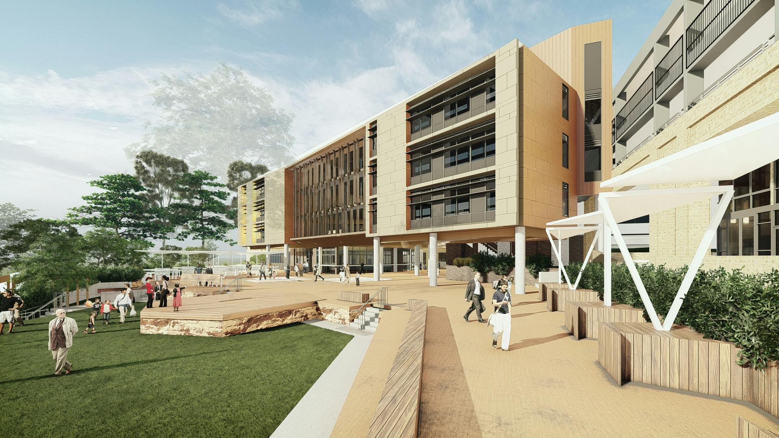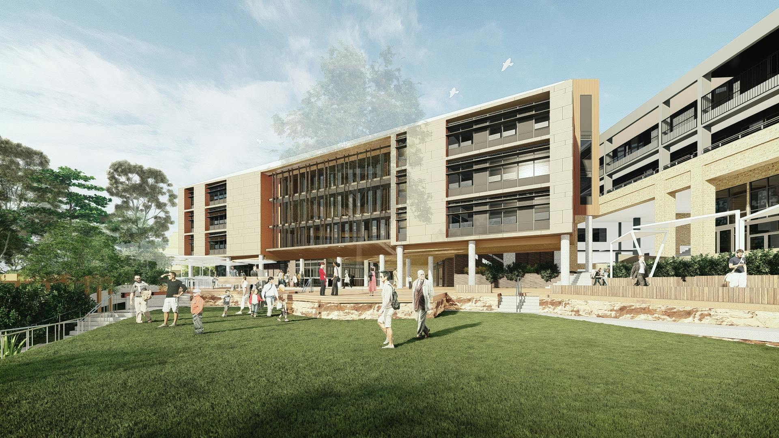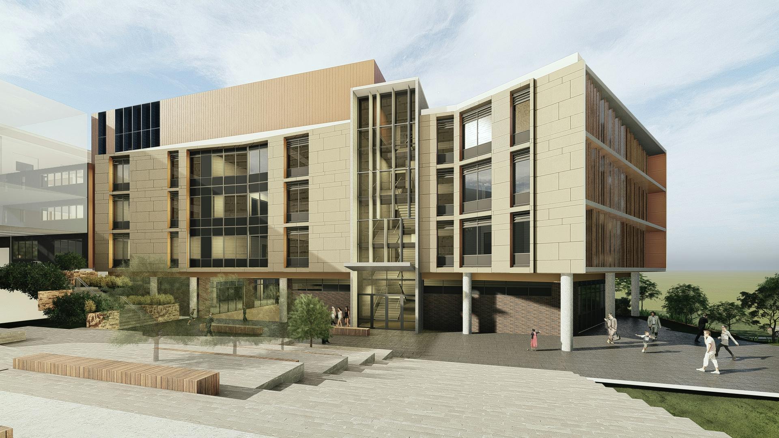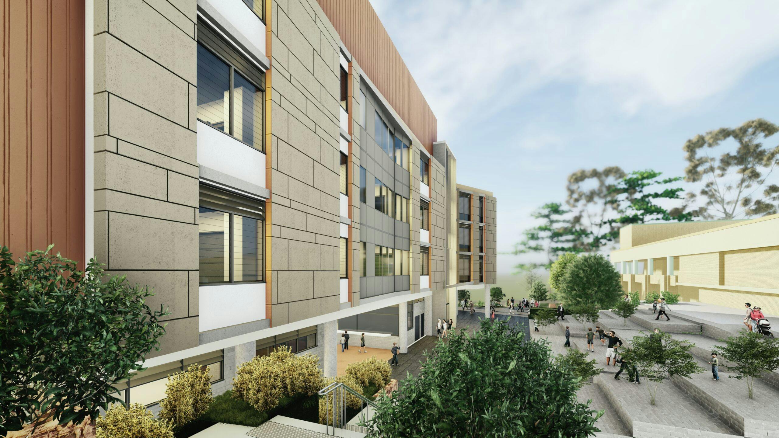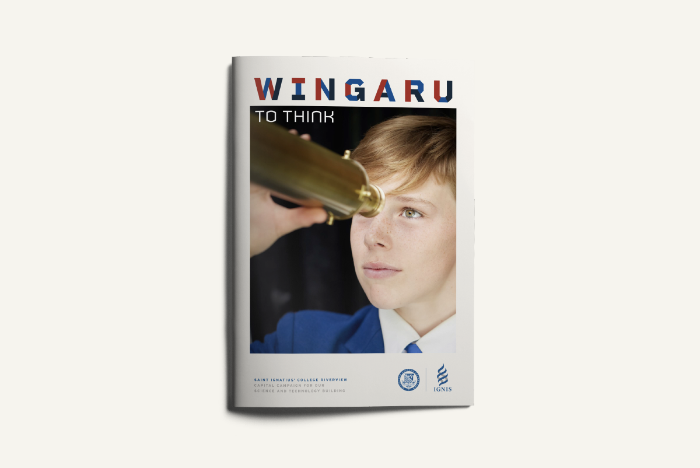Explore Wingaru
Introducing the Wingaru building
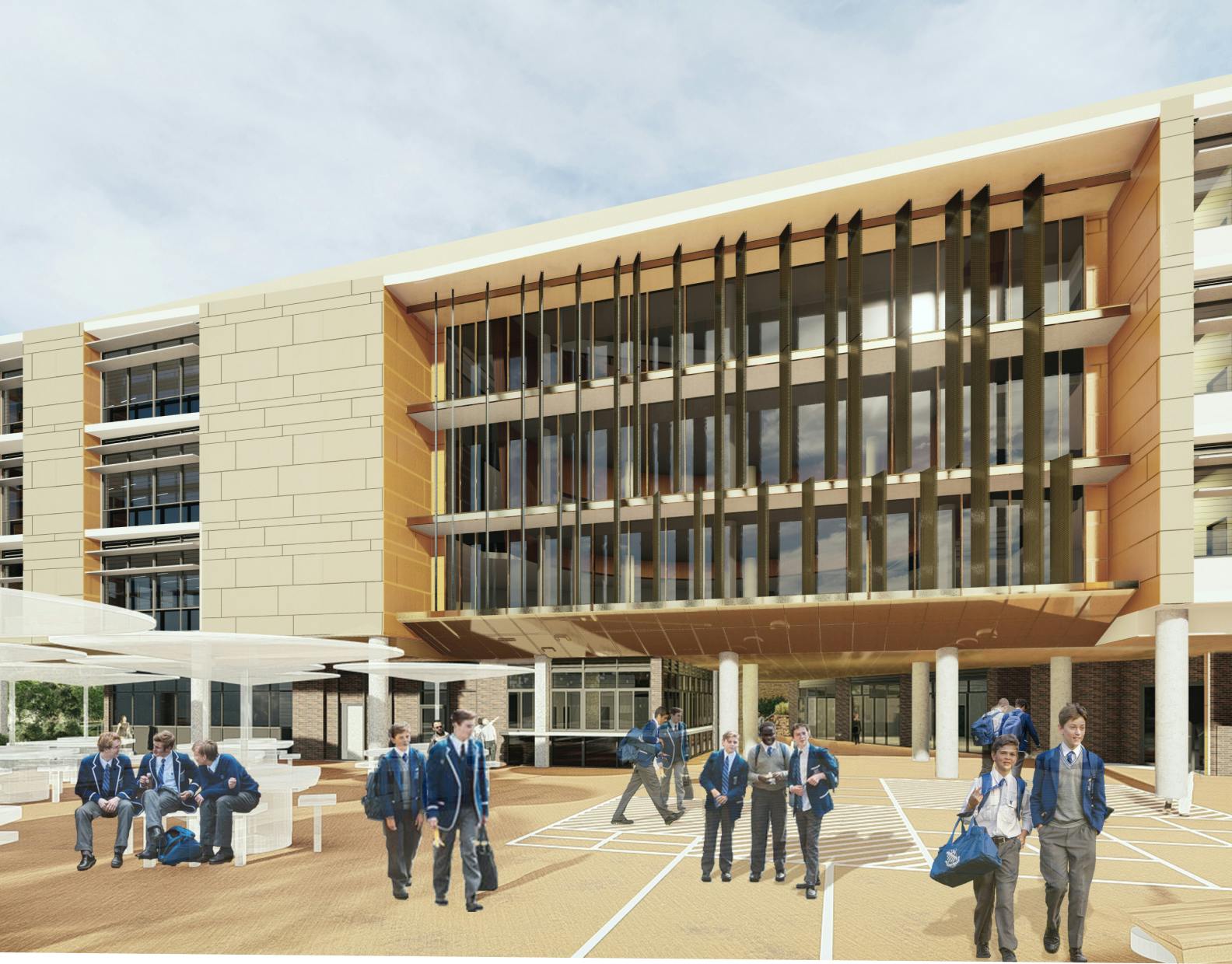
Innovative learning spaces now and into the future
The new Wingaru science and technology building represents our commitment to contemporary learning practices, respect for cultural heritage and drive for future progress. Wingaru will provide our students with a place to grow, reason and reflect logically and critically.
The College remains committed to inspiring and educating the next generation of thinkers to create a better world. Our graduates will be well-equipped with the necessary skills and grounded in the Jesuit values of discernment — to think, question, and act.
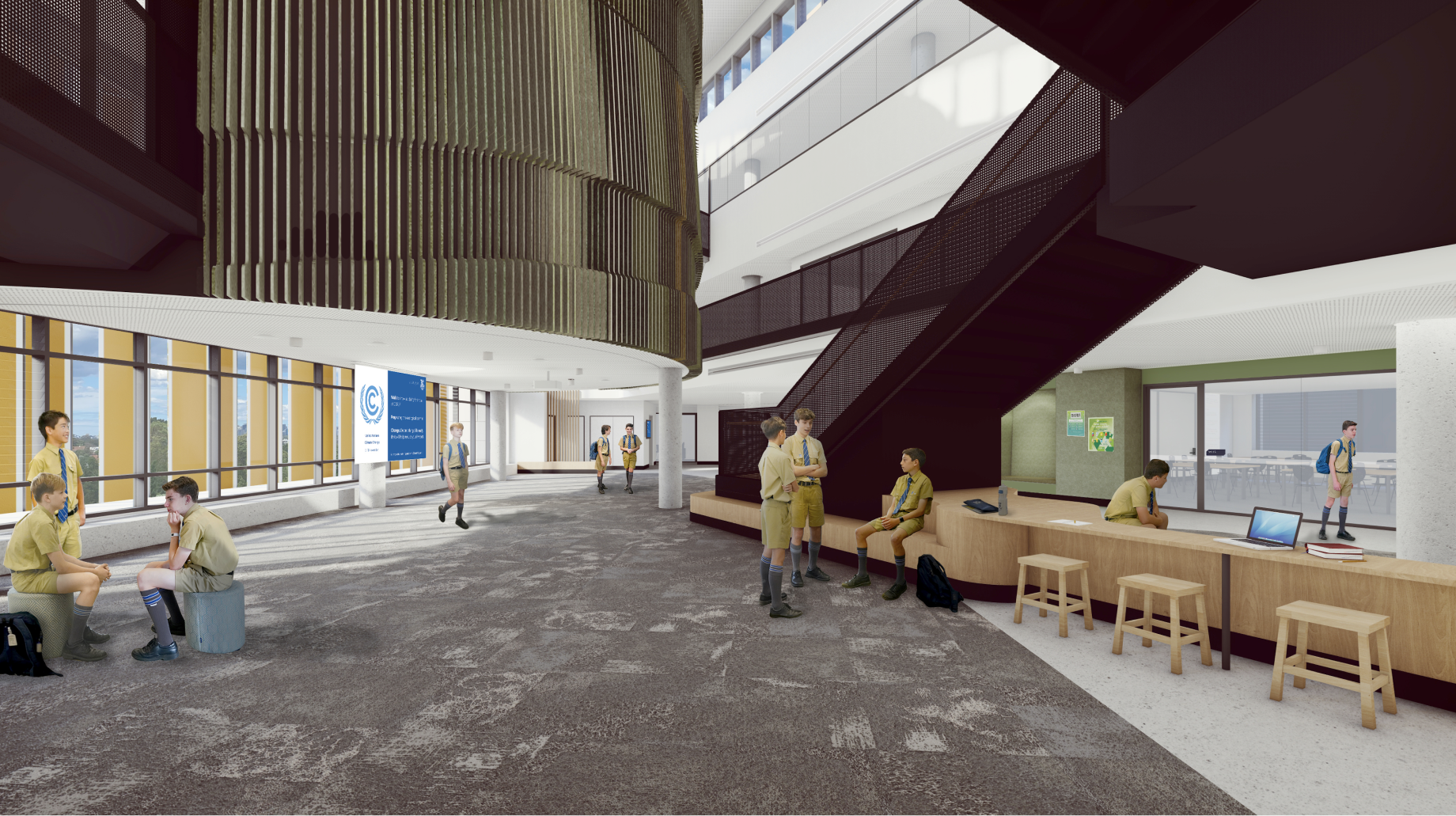
To think
Wingaru – which means “to think” in the Cammeraigal* tongue of our First Nations people of the area – will provide dedicated spaces for the study of Science, Technology, Engineering, Mathematics and PDHPE (Personal Development, Health and Physical Education).
It will also be home to six new House spaces.
* Saint Ignatius’ College Riverview is located on Cammeraigal lands, and we honour the spelling provided to us by local Elders, acknowledging also its various other Anglo-spellings as Cammeraygal, Gamaraigal, Kameraigal and Cameragal.
Wingaru building features
Five-storey building with contemporary, adaptable teaching and learning spaces.
Dedicated faculty spaces for the teaching and learning of Science, Technology and Applied Studies, Engineering, Mathematics and PDHPE.
Shared general learning spaces for inter-disciplinary and Project Based Learning.
Six dedicated House areas — providing greater equity among Houses.
Co-located staff rooms — fostering accessibility and approachability with educators, supporting professional connections.
Health and movement science laboratory.
Covered Outdoor Learning Area.
Ground floor canteen with expanded food and beverage options.
Creation of an educational precinct, connecting Wingaru to the O’Neil Wing.
New landscaped areas reflecting the site’s heritage with spaces for outdoor learning, recreation and storytelling.
Flexible indoor and outdoor spaces for teaching, learning, recreation and community engagement, ensuring improved wellbeing.
Well-ventilated, sustainable design ensuring students’ wellbeing and environmental efficiency.
Bringing this vision to life will create a place of collaboration, learning and wellbeing that is inherently connected to Country and respects the environment. The building itself is a teacher, offering spaces to gather, share knowledge, and for storytelling.
Vicki van Dijk
Architect PMDL



